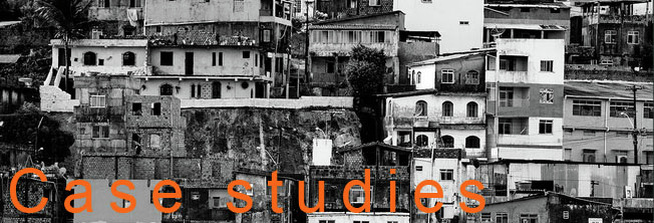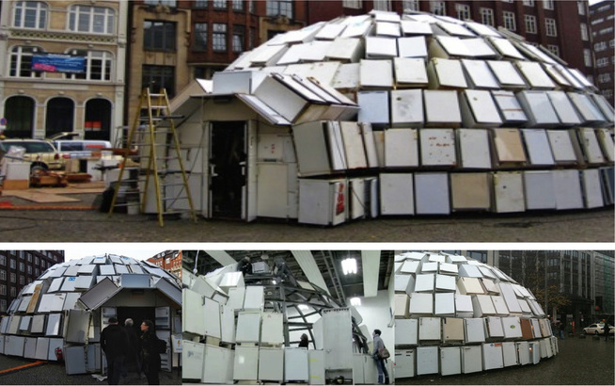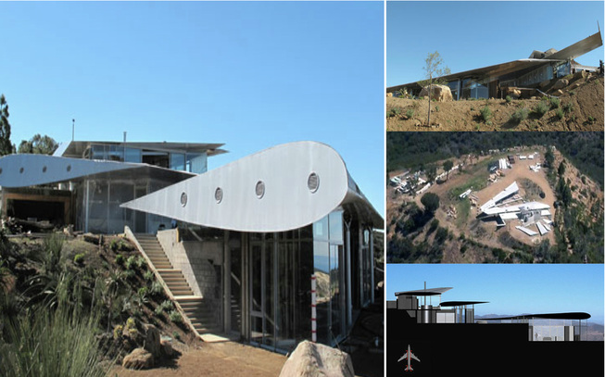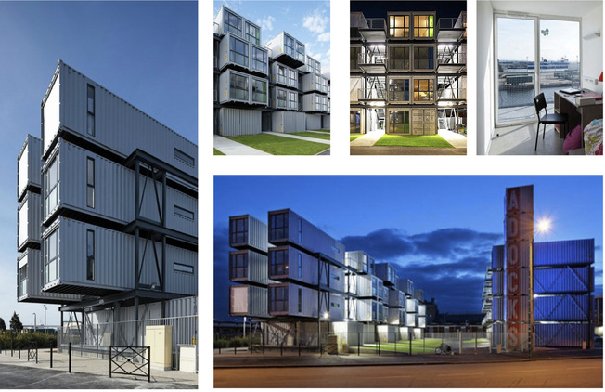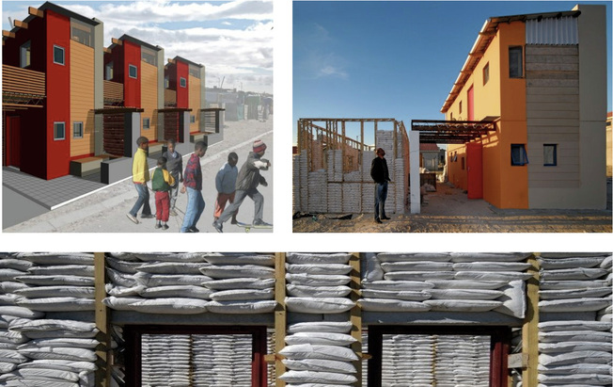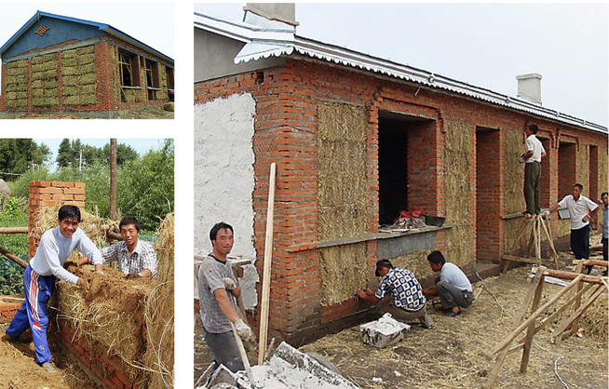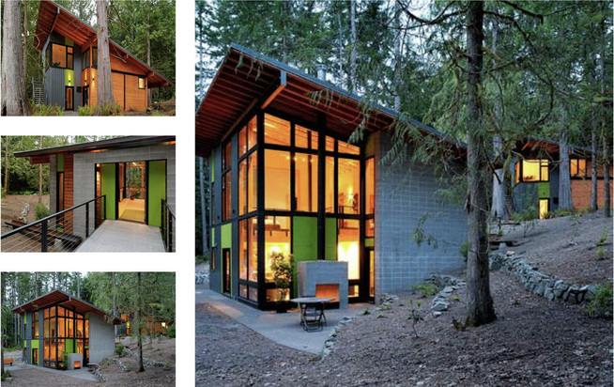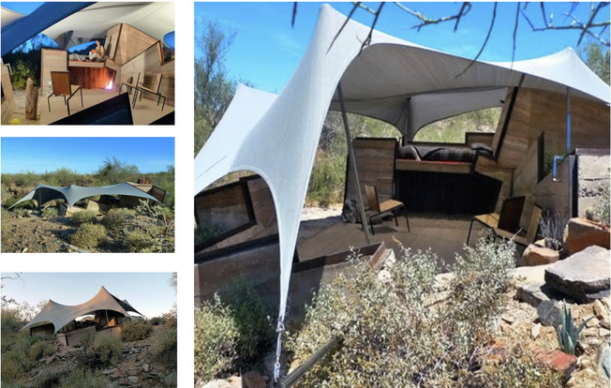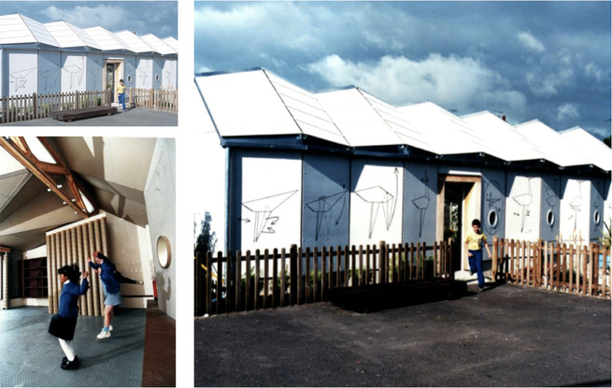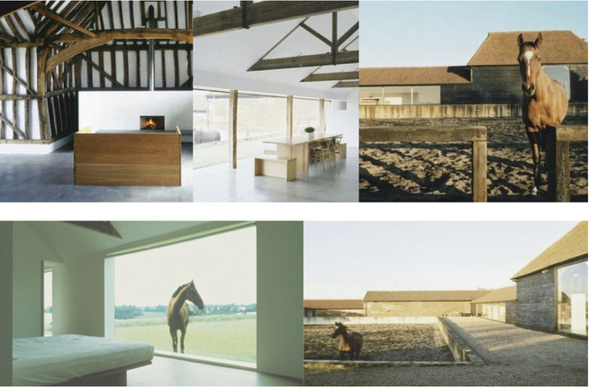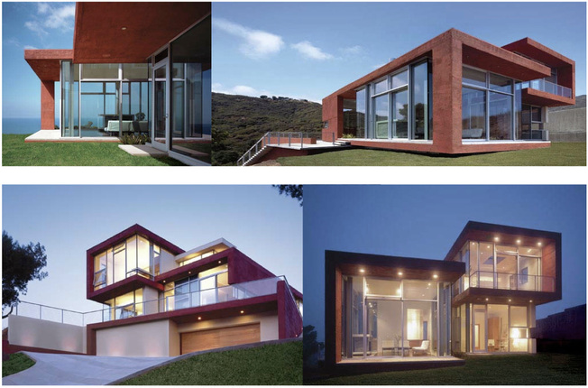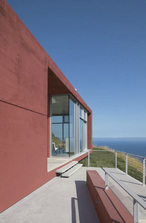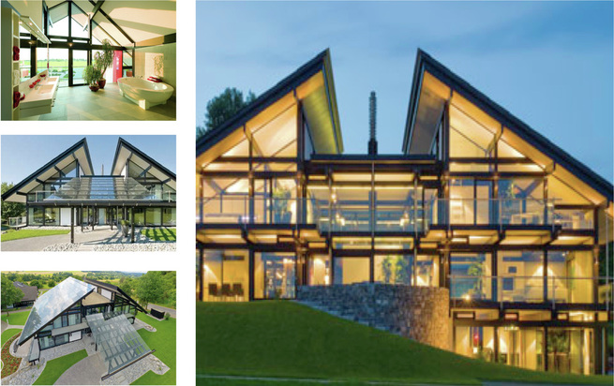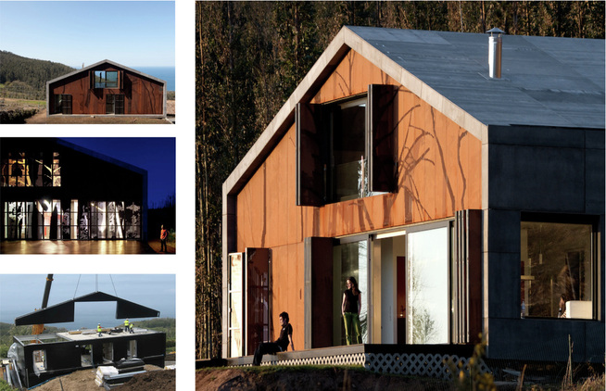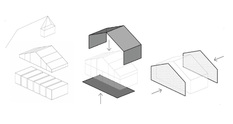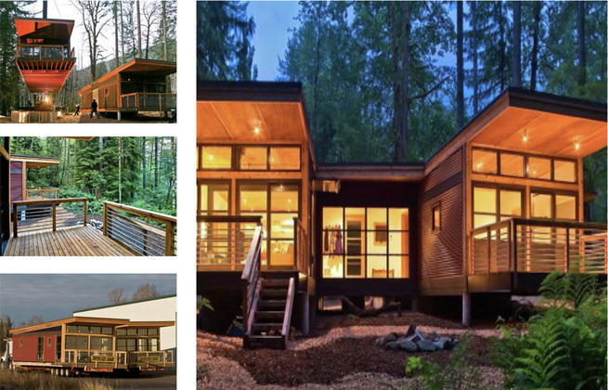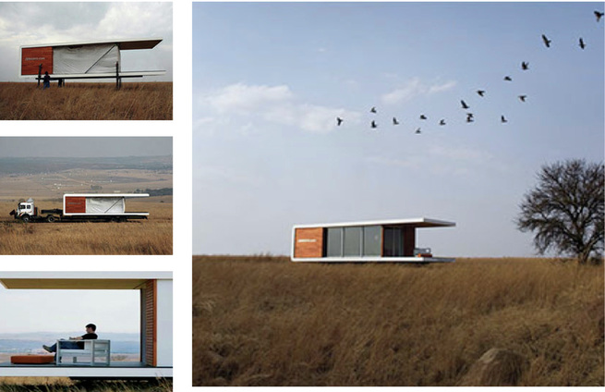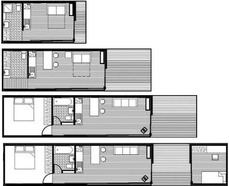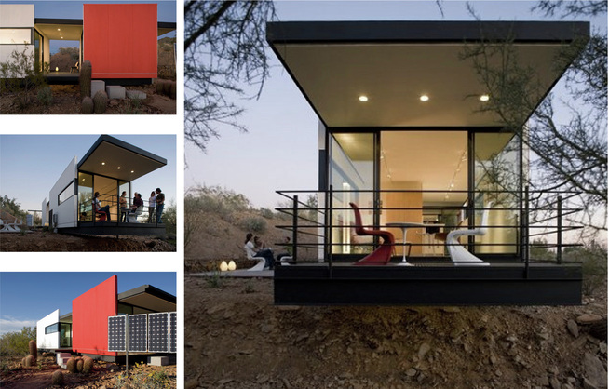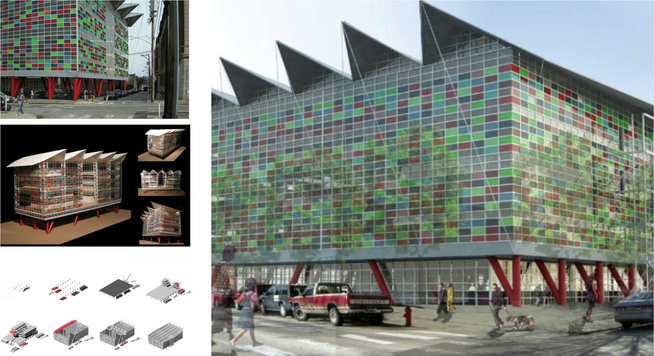- Home
- Project Waste
- Statistics
- What's Wasted
- Why is it Wasted
- Material Lifecycle
- Recycling
- Landfill
- Smart Manufacture
- Design for Disassembly
- Simple Construction
- Avoiding Wasteful Techniques
- Legislation & Policy
- Case Studies
This pages shows an array of case studies that give examples of how buildings can use waste efficiently and produce less of it not only during their manufacturing but also in their existence.
Buildings Using Our Waste Products
Examples of existing or planned buildings which use our everyday waste as part of the structures in a new and exciting ways. Also showing buildings that use wasted building materials to make contemporary structures.
EcoARK Miniwiz Sustainable Energy Development Company
Using Plastic Bottles
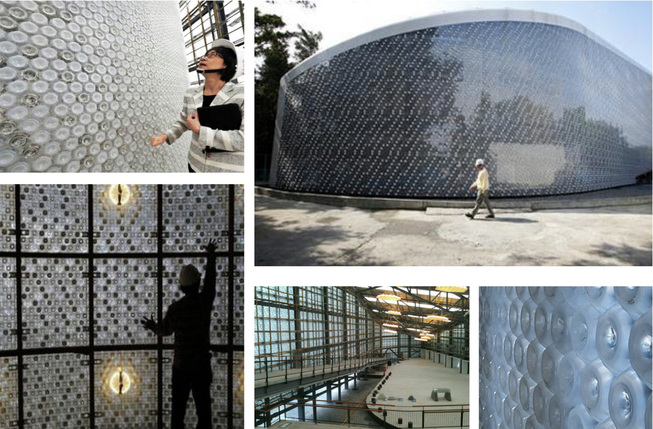
- In Taipei, Taiwan
- Made of 1.5 million plastic PET bottles
- Residents in the country consume 4.6 billion bottled beverages a year
- Inspiration for the design cam from looking through bins and rubbish
- The recycled plastic bottles are moulded into brick shapes
- The bottles are filled with air, sand and water to control temperatures and sunlight within the building
- The structure is very sturdy, can withstand earthquakes and typhoons
- The bottles are shaped in a Honeycomb geometry
- The exterior coated in fireproof laminate
- It is the first ever structure made of polli bricks
- 9 stories high
- The total floor space covers 6 basket ball courts
- The building is naturally ventilated
- It is used for the 2010 Taipei International Flora Exposition and as a fashion show space
Fridge Igloo By Artist Ralf Schmerberg
Fridges For An Environmental Message
- Uses 322 refrigerators
- In Hamburg, Germany
- It was built to help with awareness of energy efficiency
- Sponsored by a German green energy company Entega
- 5.6 meters high
- 11 meters wide
- Cold outside, warm inside due to rejected heat from the running fridges
- The message behind the structure's concept, “wastefulness is the biggest source of energy”
- With more efficient use of energy Germany would save 40%
Wing House By David Hertz
An Aeroplane Wing for a Roof
- Built in Malibu, California, USA
- Built with the wings of a Boeing 747
- On a site of 55 acres
- Unique topography of the site
- Panoramic views
- The wing span is over 2500 sq ft
- With a self supporting roof with minimal additional supports needed
- The wings appear to float
- Many old planes are left to sit in the deserts of California, here is an interesting way of using that waste
- They had to register the building with the FAA (Federal Aviation Administration) so pilots didn’t think that it was an aircraft crash
Cite a Docks By Cattani Architects
Old Shipping Containers
- Built in Le Havre, France
- Student Accommodation
- 100 Dorm rooms
- Made from old shipping containers
- Minimalistic dwellings
- Use of existing materials
- Recycling materials and therefore reducing waste
Design Indaba 10x10 Project By Luyanda Mpahlwa
Using Parts of the Community for the Community
- Cape Town, South Africa
- The Country has high levels of housing requirements
- Each 2-storey house costs around £5000 to build, furnish and register
- Sand is the main construction material due to its abundance in the local area
- The houses are being built by the people who own them and is very easy to construct and only takes a few weeks to build
- Rendering is done directly onto the sandbags
- the walls are then wetted the make the render and the sandbags set to create a strong wall that can hold the second level and the roof
- The design of the building and construction, allows for future extensions to be built if desired
- Because sand was used as the construction material, there is no brick waste before, during or after construction, saving costs.
Straw Bale House By Kelly Lerner
Straw Bale Walls
- They packaged waste straw bales
- Rendering was done directly onto the straw walls
- Compacted bales provide support for the roof and very good insulation
- After rendering the building is water and fire resistant
- Very cheap and easy to use
- Quicker construction then conventional buildings
- The straw bales are tied together using wire
- Easy manual labour
Colourful Schell Wheeler Cabin By Johnston Architects
Cabin Built from Fallen Down Trees
- The house is built using blown down forest trees
- The buildings' heating comes from a ground source heat pump, supplementary by water heating
- Natural wood was used on the interior of the house
- Large windows provide enough light to lower the use for electricity
- It has a sloped roof which is unconventional for forest cabins
Brittlebush Shelter By Simon De Aguero
Students using Materials from their Campus
- Open air living space with a protective roof and low walls
- Experimental desert dwelling for winter residents at theTaliesin West Campus of the Frank Lloyd Wright School of Architecture
- 90% of steel salved from scrap yard
- 100% of the earth was dug from ground onsite
- 100% of wood used was salvaged from onsite renovation waste
For More Information Click here
Cardboard School By Cottrell and Vermeulen
Cardboard Education
- The building is used as an after school club
- The purpose of the building is to study cardboard as a viable construction material
- It was built out of post-consumer waste paper, structural tubes and timber
- The tubes provide support for the roof
- During the design stages the biggest problem was water and fire risk
- The cardboard had to undergo treatment to meet fire and water resistance and local building regulations
Tilty Barn
By John Pawson
English, Contemporary, Barn Conversion
Malibu 5
By Kanner Architects
Reclaimed Red Brick House
- Built in Malibu
- Made of environmentally friendly and recycled materials
- Built into the hillside
- Example of using waste efficiently due to the use of reclaimed brick
Prefabricated Buildings
Examples of existing or planned buildings that are constructed and designed offsite. Then the building is built or transported onto the site which consequently produces less waste. These buildings are known as prefabricated.
Huf Haus By Manfred Adams
German Wasteless Prefab
- Built in a factory in Germany
- The client has choice in the overall design and layout
- The company runs the entire project from start to finish
- All the structural pieces are insulated
- All wiring and plumbing are fitted off-site
- It uses a simple 'slot in' construction technique
- Assembly of the building is very fast
- No on-site waste is left after and during construction
- The building is very energy efficient
Vivienda Prefabricada By MYCC
A Home Made in 3 Days
Custom M2 SML Series By Method Homes
Built in a Factory and placed into the site
- The building is situated in Glacier, Washington, USA
- It was designed and assembled away from site
- The building in two parts was delivered on the backs on trucks and crane lifted into place
- The building is made of wood from the site and other environmentally friendly materials
- The design blends into the woodland surroundings
- Energy efficient appliances are used in the design
Zen Kaya By Eric Bigot
Modern Prefab
- The house is completely built off-site
- It has a modern, sleek design
- It complies with local building regulations
- The client can choose from a series of rooms and sizes
- It is built using the 'slot in' construction technique
- It is easily maintainable and transportable
- It is well insulated and suitable for all climates
- It used very low amounts of energy and water
For More Information Click here
Taliesin MOD.FAB House
By Students from Frank Lloyd Wright School of Architecture
Sustainable Living in the Desert
- The building was designed for simple, and sustainable living in the desert
- Panelized construction (allowed for speed and economy saving in factory and on site)
- It can be connected to outside utilities or unplugged relying on low cost fixtures or solar panels
- The roof harvests rain water
- It reuses Grey water
- The design allows for natural ventilation
- it is designed and engineered for transport via road and to make orientation as officiant and easy as possible
For More Information Click here
Temporary Prefabricated School
By Kris Celtnieks
A Temporary School, Infinite Assemblies
- This is a Graduate project from the University of Oregon
- It is a temporary structure
- A place for learning when the schools in the Philadelphia are a displaced from their existing buildings due to work on them
- The design is proposed for the Julia R. Masterman School
