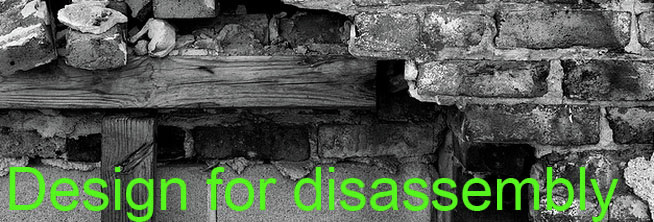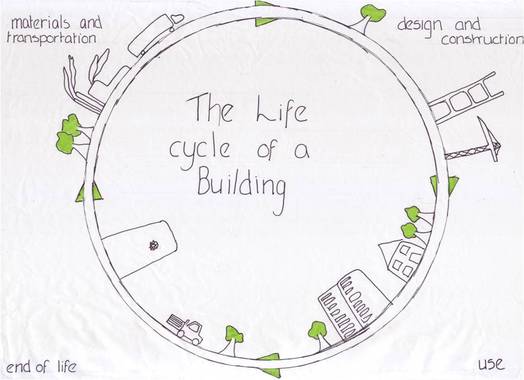- Home
- Project Waste
- Statistics
- What's Wasted
- Why is it Wasted
- Material Lifecycle
- Recycling
- Landfill
- Smart Manufacture
- Design for Disassembly
- Simple Construction
- Avoiding Wasteful Techniques
- Legislation & Policy
- Case Studies
Waste is a fact of life that we cannot change; we can however change how much we produce, how we manage it and what we do with it...
Overview
Design for Disassembly is a design process that allows easier access to the materials, parts and products of a builidng when it is renovated and/or disassembled. It provides flexability whilst renovationg, disassembly or converstion. It is intended to maxamise value and minimize environmental impact through, reusing, recycling, repairing and remanufacturing the whole or part of a building. There are three important factors in design for disassembly:
The selection and use of materials
The design of the componets and product
The selection and use of fasteners
The selection and use of materials
The design of the componets and product
The selection and use of fasteners
More Information about the life cycle of the materials used in the building industry can be found on the materials page
Design for Disassembly and Adaptability (DfD/A)
Disassembly and Adaptability are two approaches to building design that can help reduce the environemental footprint of the construction industry. They provide a way for designers to be environmentally responsible in design practices, which can:
- Reduce material that's taken to landfill
- Reduce greenhouse gas emissions
- Ease the strain on natural resources
Designing for Disassembly can help minimize the impact from the manufacture, use and disposal of new materials.
The Disassembly component of DfD/A is intended to make it easier to take a building apart to recover materials for reuse and recycling.
The Disassembly component of DfD/A is intended to make it easier to take a building apart to recover materials for reuse and recycling.
Examples of Design for Disassembly
Architecture: SpechtHarpman
Project: ZeroHOUSE
Prototype for a small prefab house that can be easily shipped and quickly erected.
For More Information Click Here
Project: ZeroHOUSE
Prototype for a small prefab house that can be easily shipped and quickly erected.
For More Information Click Here
Architecture: 2hD
Project: An Inflatable Event Space
Lille Metropole Museum of Modern Art (LaM)
Pavilion for the opening ceremony, an inflatable space that can be taken down and re-inflated in different places.
For More Information Click Here
Project: An Inflatable Event Space
Lille Metropole Museum of Modern Art (LaM)
Pavilion for the opening ceremony, an inflatable space that can be taken down and re-inflated in different places.
For More Information Click Here
Designing for Adaptablity means thinking about present and future uses.
The Adaptability component of DfD/A further reduces the footprint of the building industry by allowing the use of the building to continue past its original intent by accommodating substantial change within it.
The Adaptability component of DfD/A further reduces the footprint of the building industry by allowing the use of the building to continue past its original intent by accommodating substantial change within it.
Examples for Design for Adaptability
Architect: Patrick Freet
Project: Loq-Kit
Loq-Kit is a proposed system of affordable houses, that are innovative with interchangeable parts to create houses that adapt to the families growing needs. It uses snap-lock components in the form of modular metal frames, modular infill and modular snap-cladding to create the walls, infill and envelope of the house.
For More InformationClick Here
For more case studies go to the case studies page
Project: Loq-Kit
Loq-Kit is a proposed system of affordable houses, that are innovative with interchangeable parts to create houses that adapt to the families growing needs. It uses snap-lock components in the form of modular metal frames, modular infill and modular snap-cladding to create the walls, infill and envelope of the house.
For More InformationClick Here
For more case studies go to the case studies page
Details of DfD/A are not the same for every buidling, however some of the princlples are the same. It expands on the principles of REDUCE REUSE RECYCLE.
Design for Disassembly
Definition: To be able to take materials, systems and equipment apart.
Definition: To be able to take materials, systems and equipment apart.
- Deal with the materials
- Apply assemblies and systems within a building that is to be disassembled or renovated at the end of its lifecycle, with the potential for components of the assemblage to be used for other purposes
- Accessibility
- Documentation for disassembly information
- Durability
- Exposed and/or reversible connections
- Independence
- Inherent finishes
- Recyclability
- Remanufacturability
- Reusability
- Simplicity
Design for Adaptability
Definition: To be able to accommodate multiple uses during the day, or to extend the life cycle of the building.
Definition: To be able to accommodate multiple uses during the day, or to extend the life cycle of the building.
- Deal with the functional use of space
- Affect the long term functional use of a building
- Versatility
- Convertability
- Expandability
by Hannah McLellan







